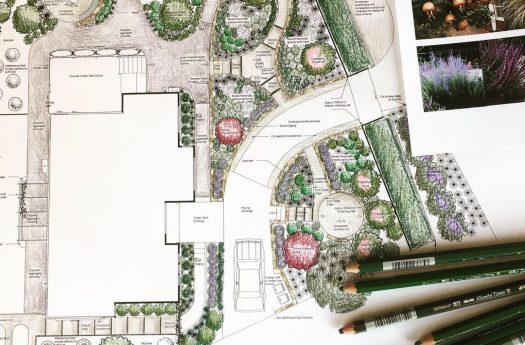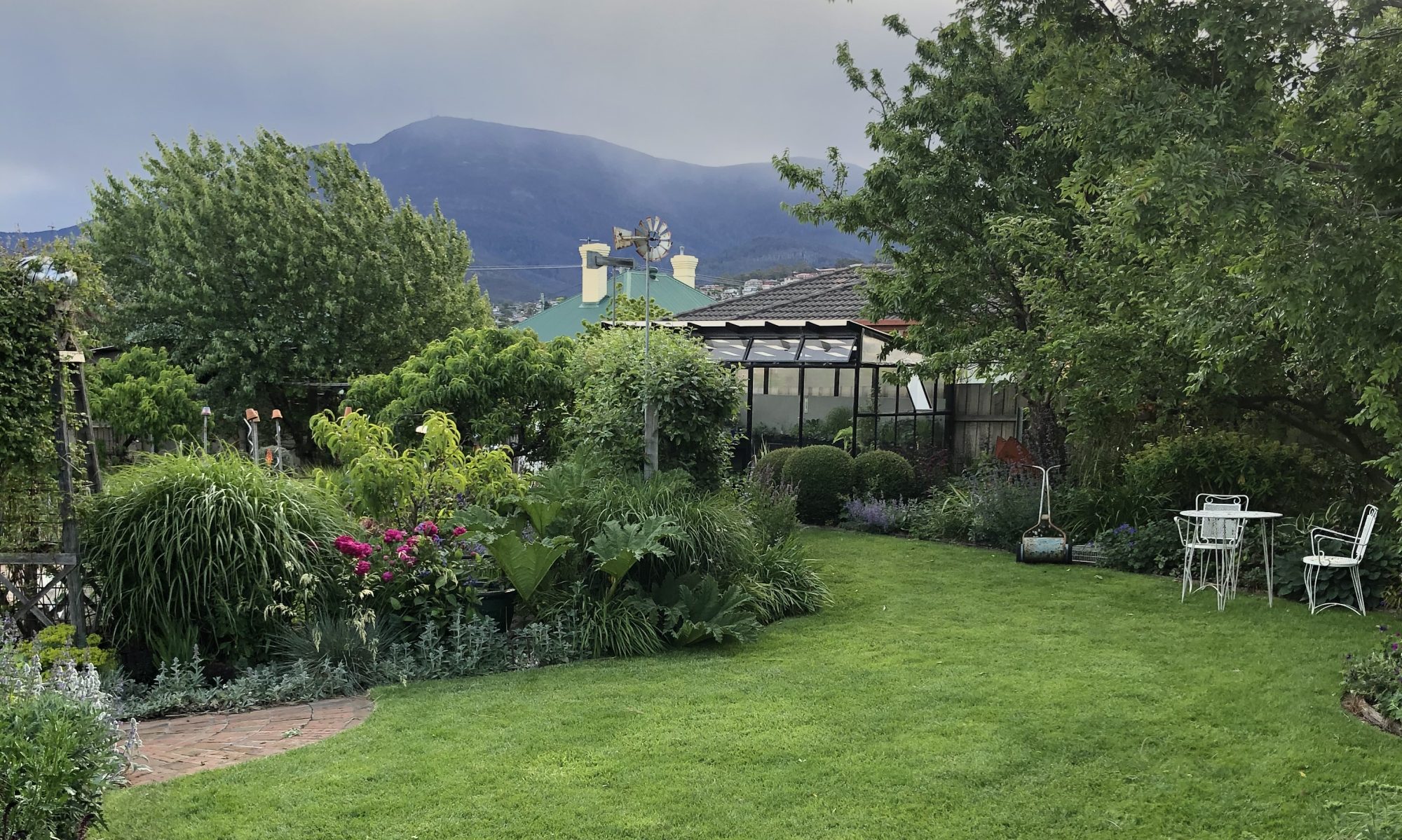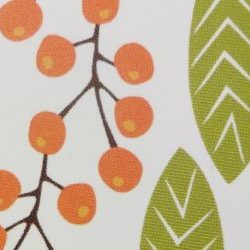GENERAL GARDEN CONSULTIONS
If you do not require a full design, I can help you with suggestions, information and design and planting ideas for you to take your garden to the next level. The consult usually involves an onsite meeting of around 2 hours and is followed by a detailed written report outlining the suggestions and information discussed, and may include small detail drawings, planting suggestions and images, soil preparation advice and planting instructions.
Consultations are charged at an hourly rate of $120.
INITIAL DESIGN CONSULTATION
The initial design consultation fee is $250, plus travel if out of town.
This consultation takes around 1.5 – 2 hours, on site.
The purpose of the meeting is to discuss the extent and scope of your project, get to know each other, discuss the design process and view my portfolio. I will also offer lots of helpful suggestions and things you can do with your garden while you are waiting for a design.
I will also provide you with a detailed written quotation.
LANDSCAPE DESIGN SERVICES
Design fees can range from $1900 for a single area to approx. $3800 for a standard sized block with front/back/side gardens. Each site is quoted individually and is determined by the complexity, size, number of features required (e.g. retaining walls, pergolas etc)
The design fee is calculated after the initial design consultation and is a set fee.
A survey is usually required unless a comprehensive survey is already available.
My surveyor will provide a separate quote for the survey as required.
A full design service includes:
Site visits at each stage of the design (approx. 5 visits)
Hand drawn sketch plan shows initial design ideas and how the garden will come together and the placement of features.

Hand coloured concept plan includes a visual depiction of the proposed garden, description of planting, materials, infrastructure and will give you a good sense of how the garden will be, once completed. It will be rendered in colour and will include plan views and elevations, if required, as well as images of materials, concepts and plants.
Hard landscaping plan, which will show dimensions, materials, levels and design concepts in order to obtain quotes and to be constructed. It will include irrigation and lighting design as required. Some structural elements may need to be designed by appropriately qualified persons and may require council approval.
Contact list of suppliers, landscape contractors etc.
Planting Plan – All plants selected and shown on the plan.
Planting Schedule (list of all plants, numbers, where to source, maintenance), with image gallery of the plants, general maintenance guide and soil preparation advice, specific to your site.

